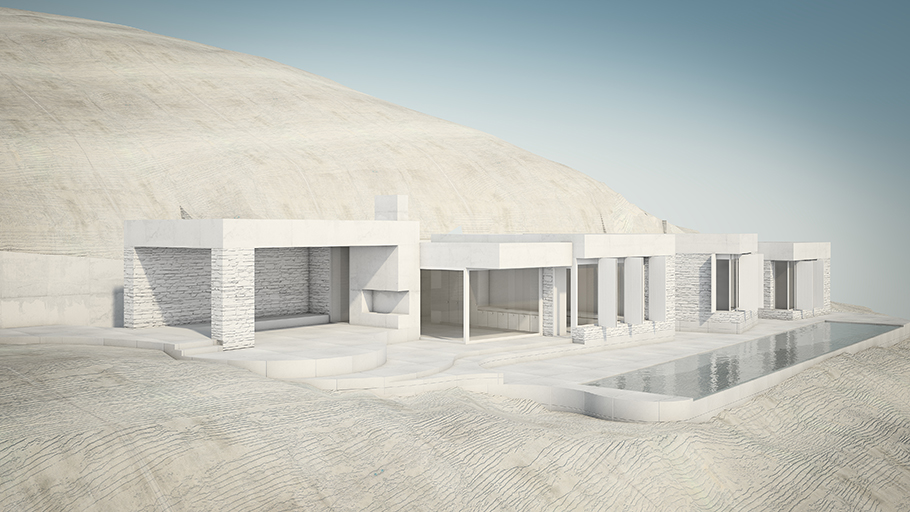|
Holiday House, KAT II, Antiparos, Greece. The house extends to a long structure on a constant height along the hillside. The long wall that leads towards the entrance refers to the dry masonry walls, that are placed along the roads in the region, and that detain the strong winds. The access to the house on the rear side and the stairs, which lead in a courtyard between the two parts of the building, making the topography part of the house. It generates an interaction between the open space and the building. It creates attractive, sheltered outdoor seating at the centre of the house, which separates the sleeping quarters distinctly from the living area. The square-cut sleeping wing locates three rooms and two bath rooms with different ceiling heights. The head of the building in the western end provides space for the living room and the kitchen, which establishes, with the covered outdoor area, a multifunctional and generous open living area.
Project: AFGH |
 |
| home next |